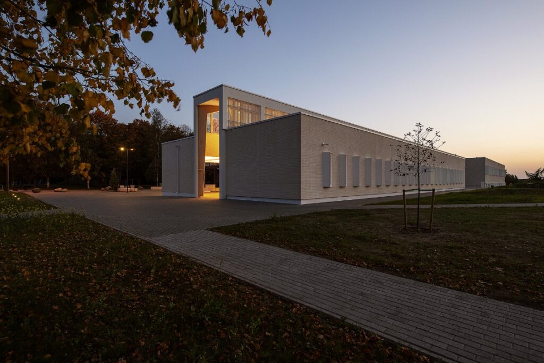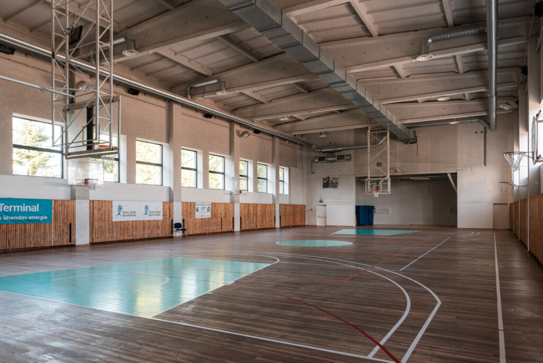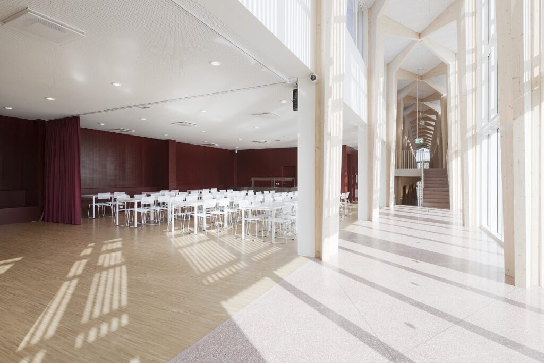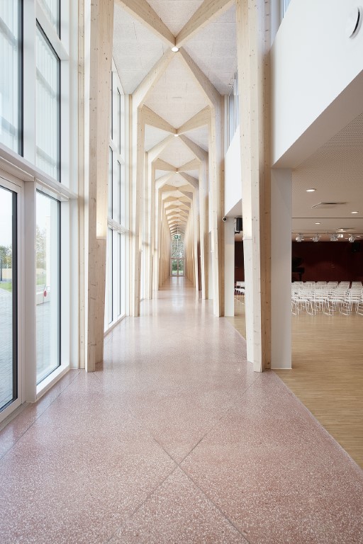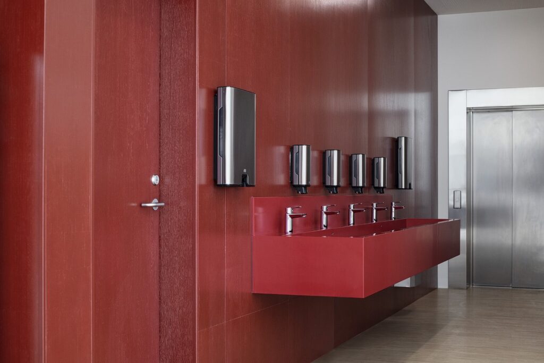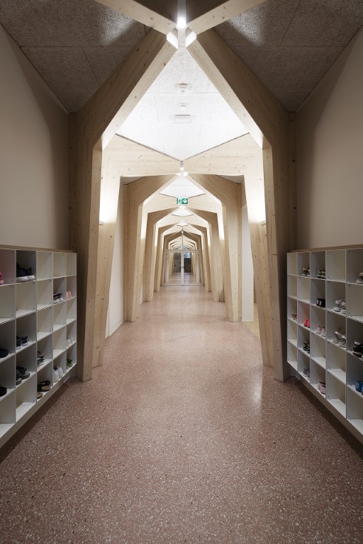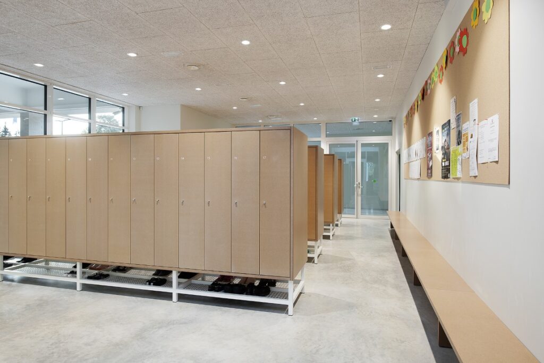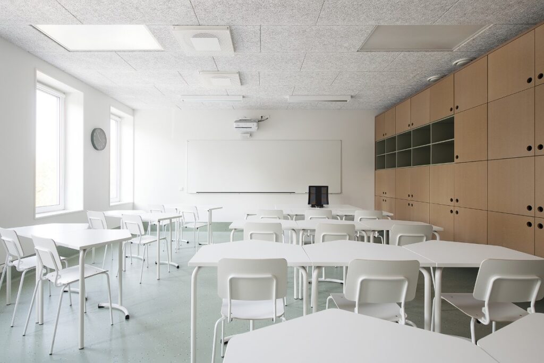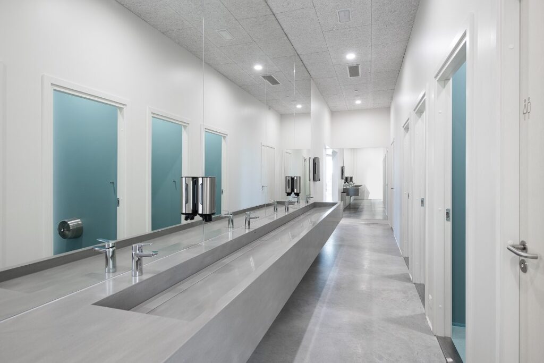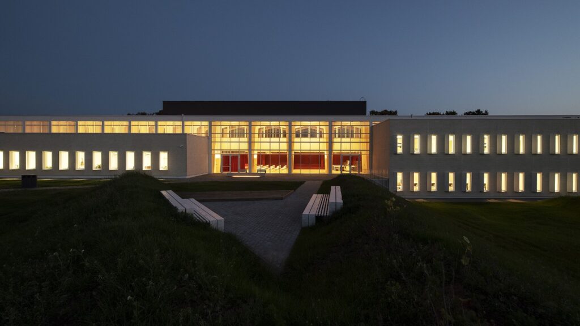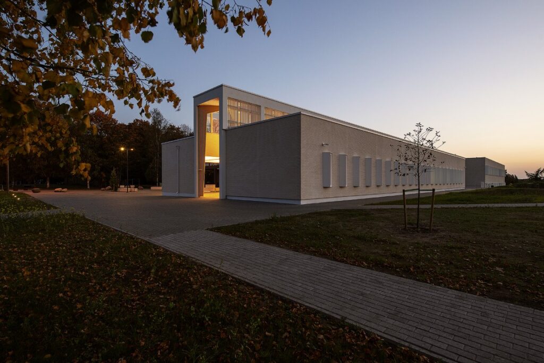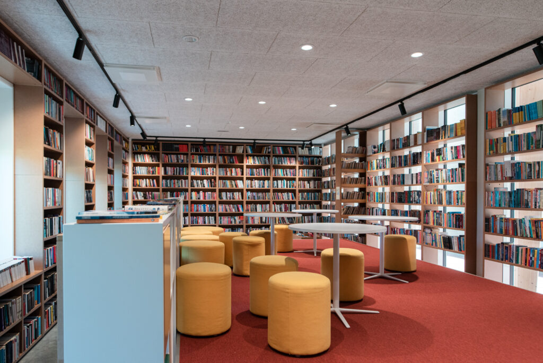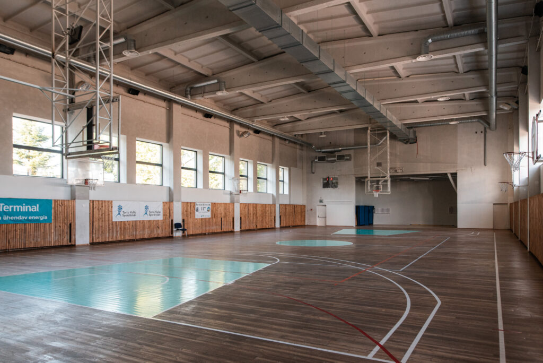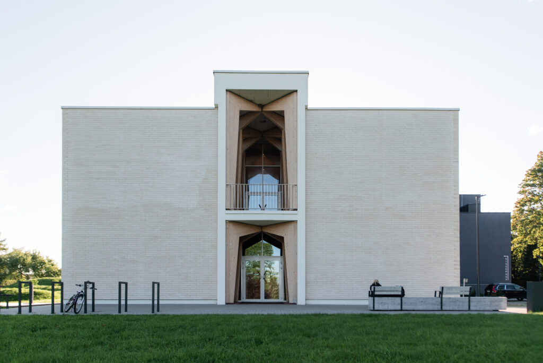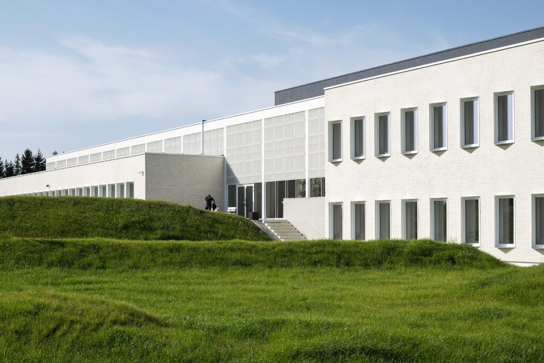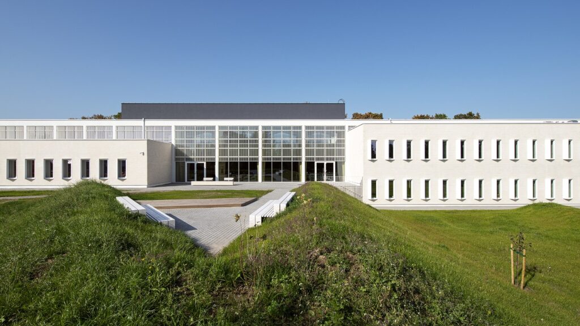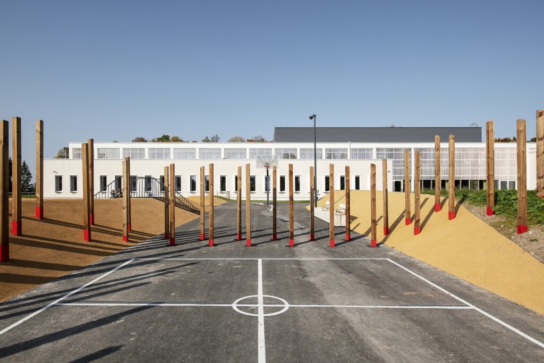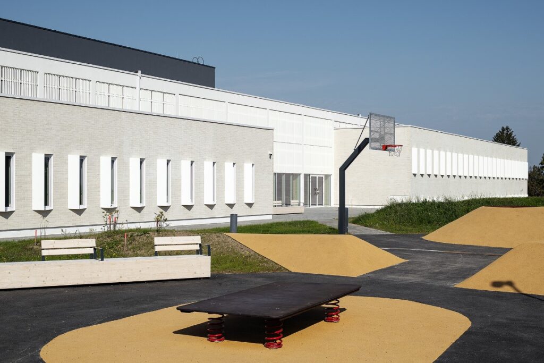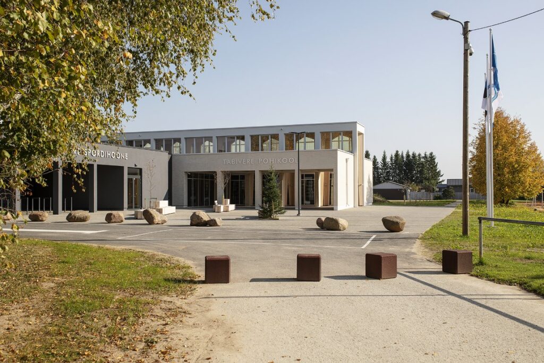Tabivere Elementary School
The long and slender volume of the building flirts with the typology of the basilica, common in church architecture. The backbone of the school is a gallery space 100m long and 7m high lined with elements made of laminated timber. The volume of the gallery extends above the rest of the building, bringing natural light through the windows of the clerestory into the interior of the school. The central axis is open at both ends and the wooden elements expand partly into the outdoor space. The red mosaic concrete and the repetitive rhythm of the elements accentuate the axiality of the space even further while being balanced by the warmth of the wood. The building plays with its surroundings as well – in the middle of its elongated indoor space, the single-story building turns into two levels through intermediate floors. The landscape architecture of the building also follows the movement and the shape of the drumlins. The surrounding landscape of elongated hills and depressions invites discovery and experimentation with abstract and playful forms.
Location
Tabivere, Tartu County
